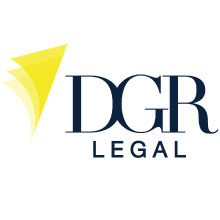By Dana Nalbantian, Jennifer Ellis-Rosa, IIDA, LEED AP ID+C and Rosemarie DeCiccio, CID, IIDA, LEED AP
Gensler, a global interior/architecture design firm with a focus on law firm design, hosted an NJALA workshop at its Morristown, New Jersey office on Wednesday, February 28, 2018. The session gave a glimpse into the design process for creating law firm workspace. The Gensler design team led participants through three activities to simulate the preliminary phases of the design process.
Activity #1: Review Suburban New Jersey Legal Workplace Trends
Suburban law firms have different needs than their urban counterparts. There are some common trends that have evolved in recent years.
- Private offices are here to stay.
While the future of law firms’ urban markets are exploring open floor plans and mobility, suburban law firms are not embracing this trend as quickly. However, great strides have moved the office size from two-size attorney offices to a single-size office. These more efficiently designed offices, typically between 120 and 150 square feet, are still able to fully support lawyers’ needs, while remaining open and inviting.
- Collaboration is desired.
Younger generations in the workforce expect collaboration. Their college experiences have been very collaborative, and they expect the same at their workplaces. They also expect more informal interactions with senior leadership. Having spaces, such as work cafés, that encourage these encounters are essential.
- Daylight is key.
Offices with full-glass front areas are critical to fostering an open, collaborative environment. Perhaps an even more compelling benefit, is that there is more natural daylight for all employees. Most lawyers struggle with the idea of coming from fully-enclosed offices to this transparency, but find that they are happier once they make the transition.
4. Rentable square foot per attorney is important.
As leases are negotiated, New Jersey law firms are thoughtful about how they allocate their square footage. It is important to include amenities and collaboration spaces that are viewed as a benefit to the employees. They are gaining, not losing, when it comes to attracting and retaining talent.
5. Your support team is more diverse in the roles they play.
Attorney-to-secretary ratios have drastically increased, some as high as six attorneys to one secretary. It is essential that administrative work areas are designed so that teams of secretaries can use shared resources and support one another.
6. Budget is important.
Above all, budget is always first and foremost on the list of importance for suburban law firms. You can still have a beautiful, effective and efficient space when you thoughtfully apply the dollars.
Activity #2: Interactive Visioning
Visioning is the process by which we get to know and understand the client and its business objectives. We ask a series of thought-provoking questions to encourage interactive discussion amongst participants. We have found that sensitive topics, like resizing of attorney offices or going to all-glass office fronts, are better asked in an anonymous environment. (This is especially true if you have associates and partners in the same room.) Gensler provides web-based polling where participants enter their answers via their cell phones. The results are simultaneously displayed, allowing the group to quickly and easily see what the majority thinks.
Activity #3: Schematic Design Sketching
This is the part of the process where pencil meets paper. After collecting program details, such as headcount, conference room requirements, storage needs, etc., the design team combines all elements and applies a cohesive strategy that thoughtfully incorporates the details of the specific building.
Just as each law firm has its own unique attributes and needs, there is not one design solution that fits all. The most important decisions involve deciding where to spend money for the most impact, including collaboration spaces that foster team connectivity and providing amenities that attract talent. We understand that most suburban law firms are not always able to do an entire renovation project. Finding some targeted solutions, like a refresh of lobby or conference room space or adding a pantry into work café space, can make a significant impact on the employees’ well-being and productivity.
Dana Nalbantian, Principal, Studio Director, with over 30 years of experience, leads a studio of 20 professionals, focused on the design and implementation of more than 18 million square feet of law firm clients, including the most recently completed renovations of Connell Foley, Greenberg Traurig, LLP and Lite DePalma Greenberg, LLC. Dana was the President for the New Jersey chapter board of CoreNet between the years 2014 and 2016, and is currently serving as Past President. This year, Dana joined the Board of Trustees for the New Jersey chapter of NAIOP, the Commercial Real Estate Development Association.
Jennifer Ellis-Rosa, IIDA, LEED AP ID+C, Senior Associate, Interior Designer & Workplace Strategist, has extensive experience in workplace consulting. Her strengths include a strong grasp of corporate interior design and strategy, methodology and communication and organizational skills, as well as a sense of urgency and commitment to clients. Her extensive professional services experience includes projects for various clients in the legal industry such as Connell Foley, Greenberg Traurig, LLP, Day Pitney LLP, Brach Eichler LLC and Proskauer Rose LLP.
Rosemarie DeCiccio, CID, IIDA, LEED AP, Associate, Interior Designer, has a diverse portfolio, having worked with a variety of client types. Her depth of experience includes professional services firms, financial services firms, government agencies, media firms and retail clients. This versatility in designing for a variety of space types allows her to excel at both the design and technical aspects of her projects.





















